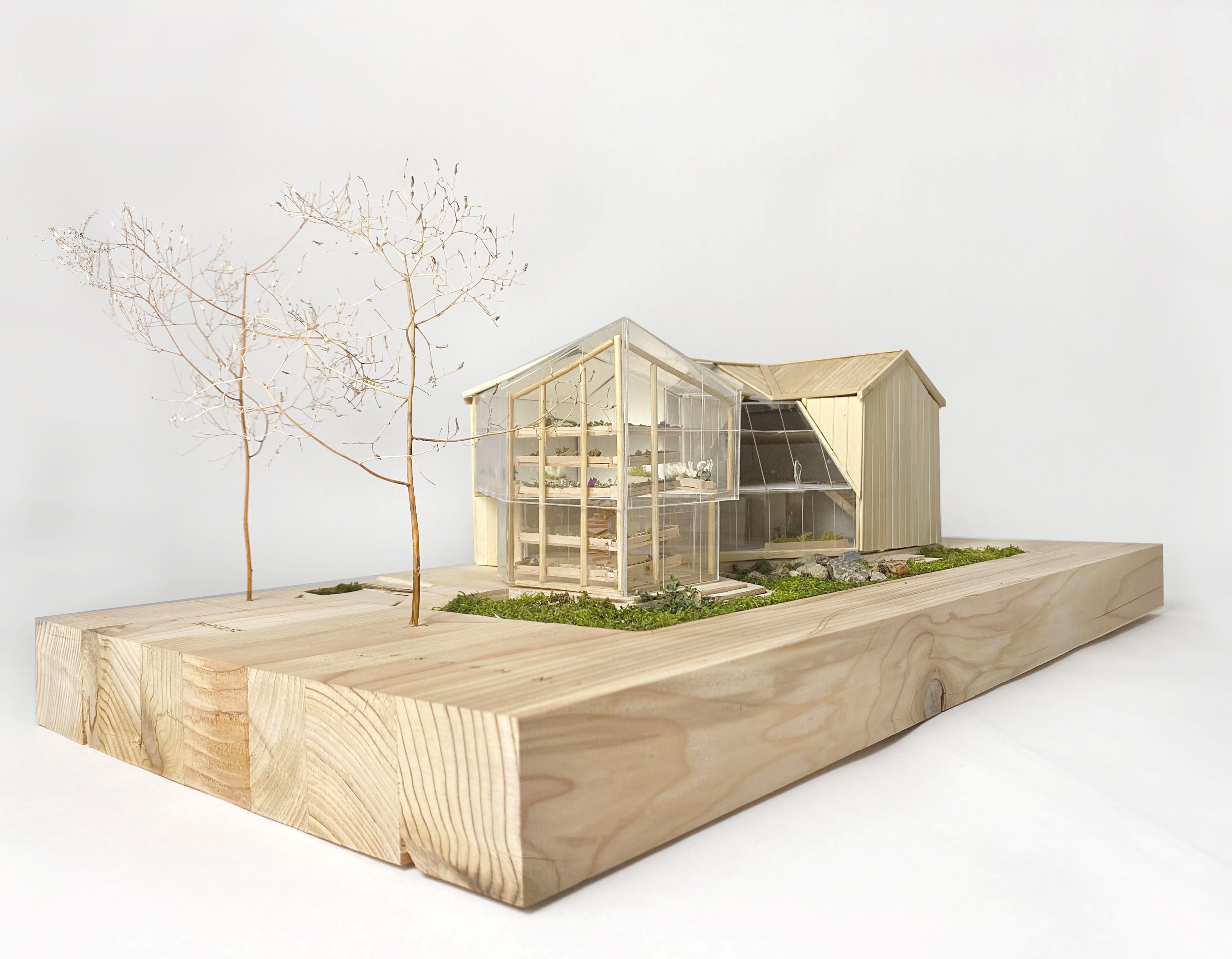
The design challenge behind GREEN(HOUSE) home design oriented the project around the needs of three families living in the Grandview-Woodland neighborhood of Vancouver. They were willing to sacrifice personal space in order to invest in rich shared spaces within a co-housing development. All of the residents required green space, leading to the organic overlap of three realms; public space, private space, and green space. The thresholds between each typological realm were mediated through varying levels of physical, visual, and auditory access. The new typological realm of semi-private green space became the fulcrum of this development, acting as a natural buffer between the private co-housing units and the commercial greenhouse. Overall, the overlap of programmatic realms meets the needs of each individual living within the home while inviting the public to engage with productive green space.
PROJECT DRAWINGS:
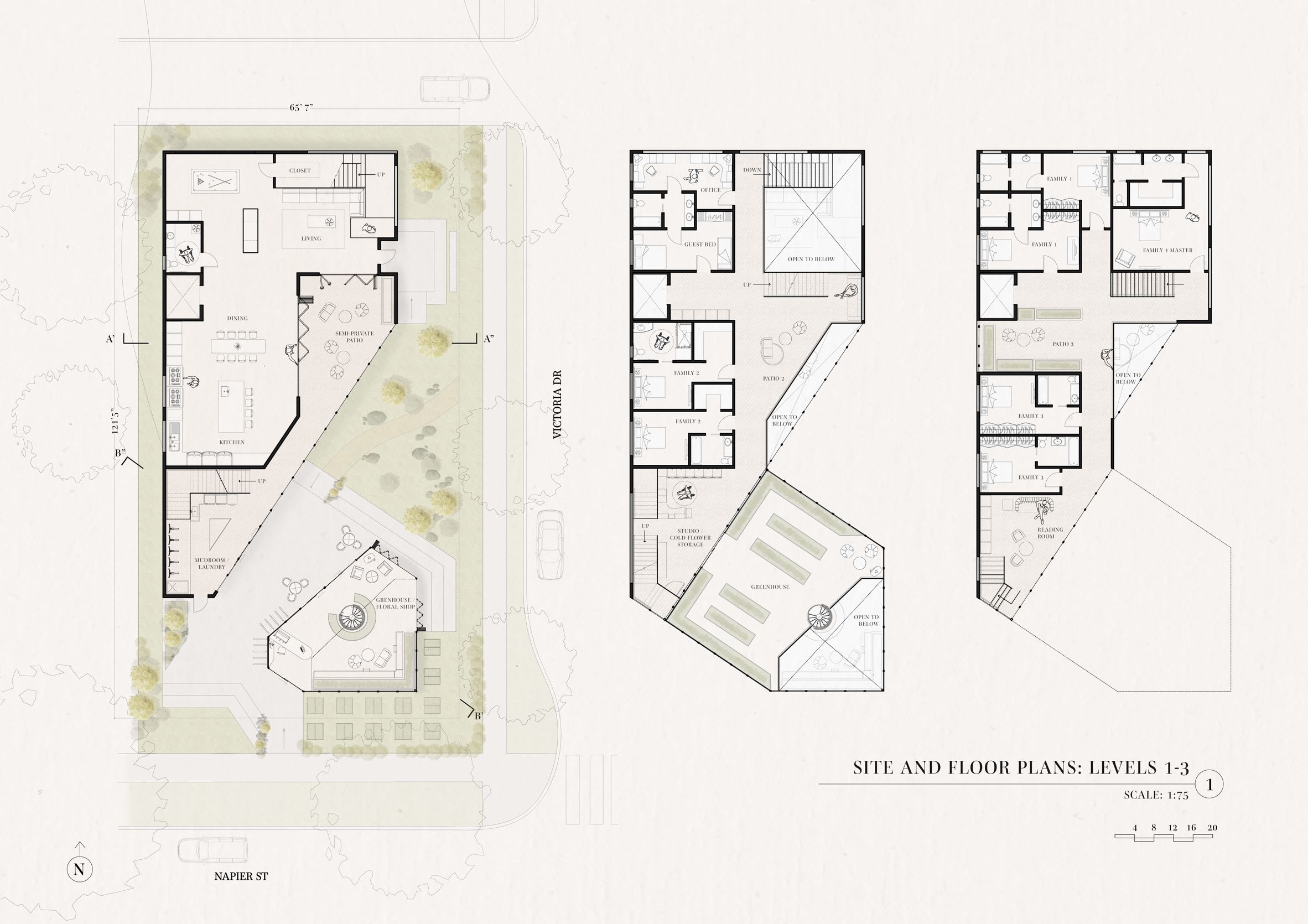

PROJECT DIAGRAMS:![]()
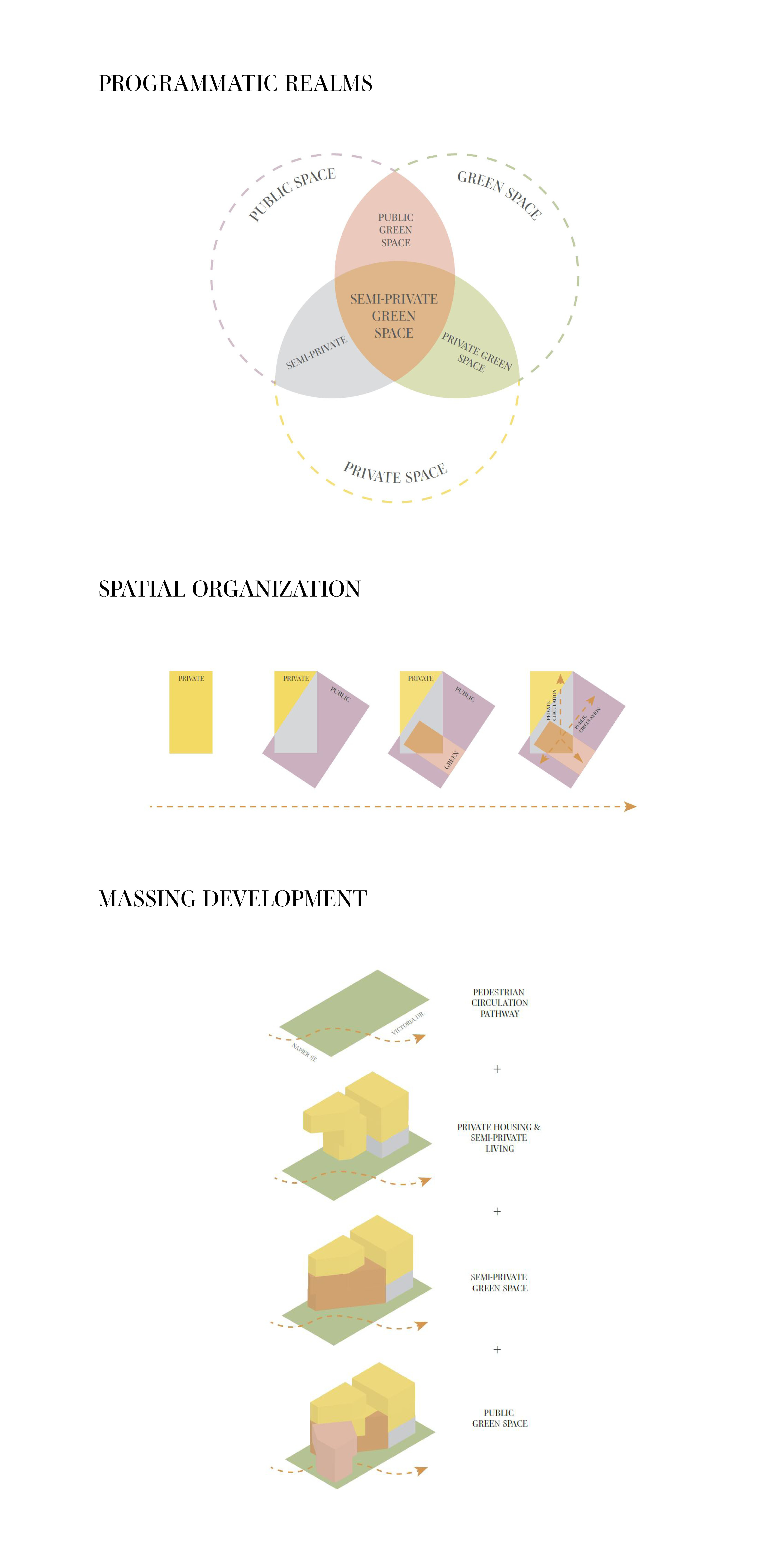
PROJECT MODEL:
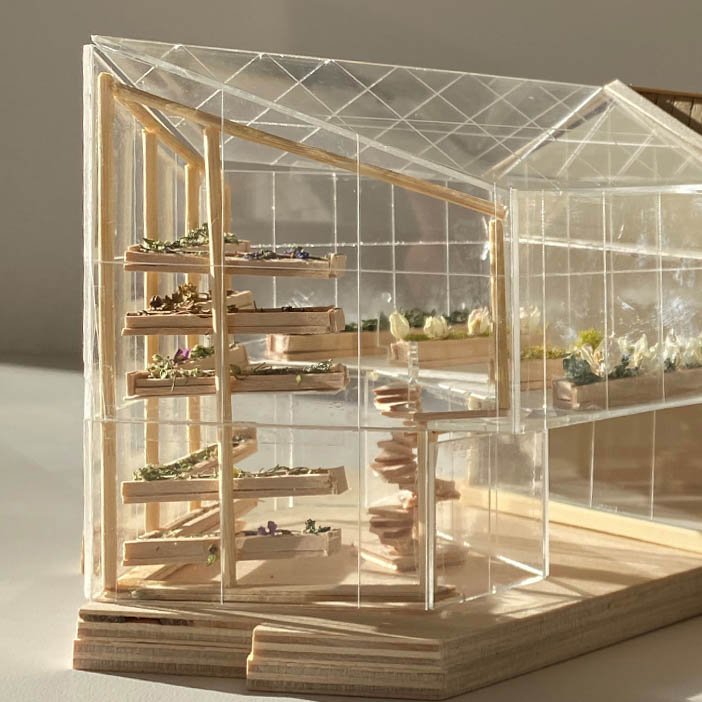
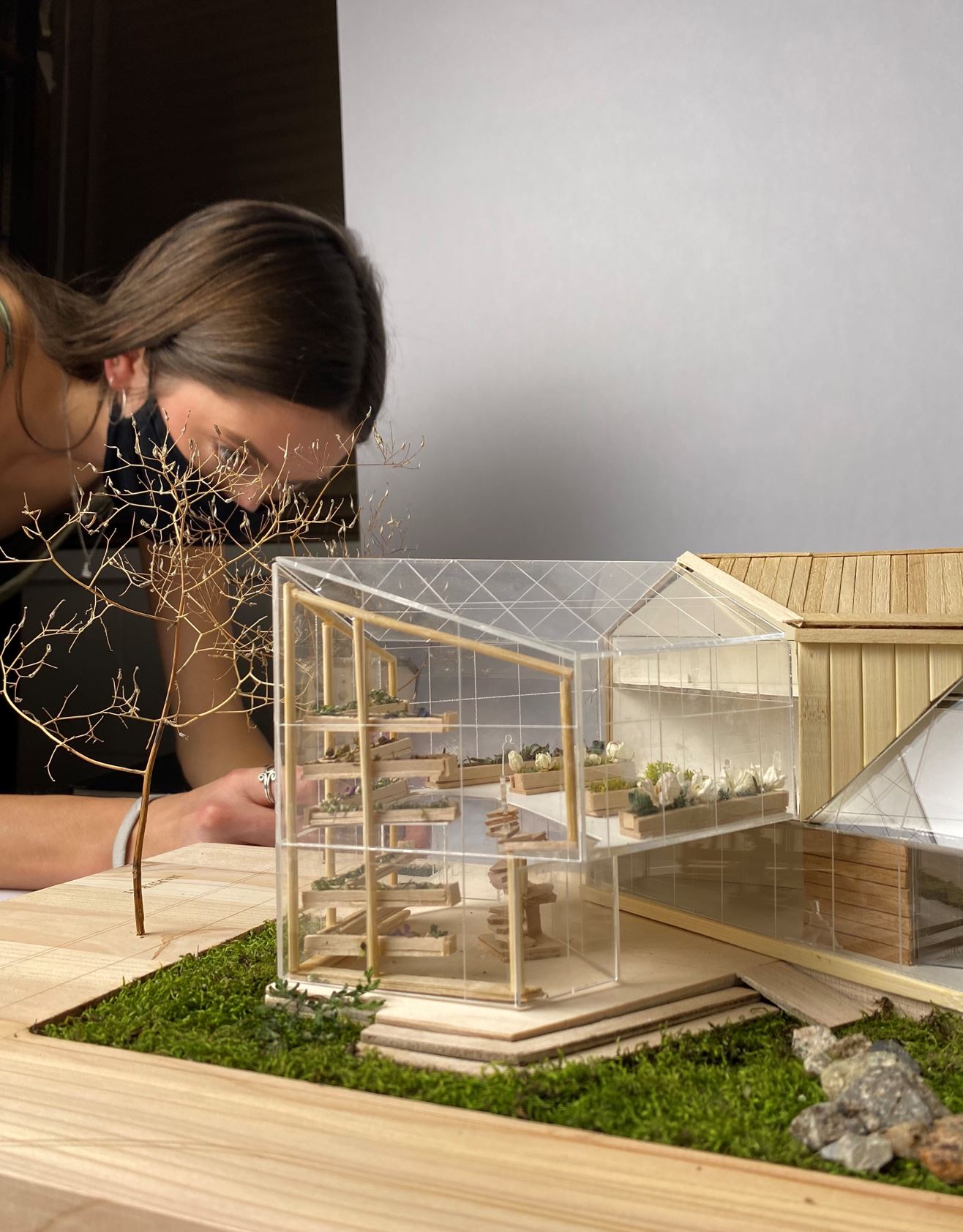
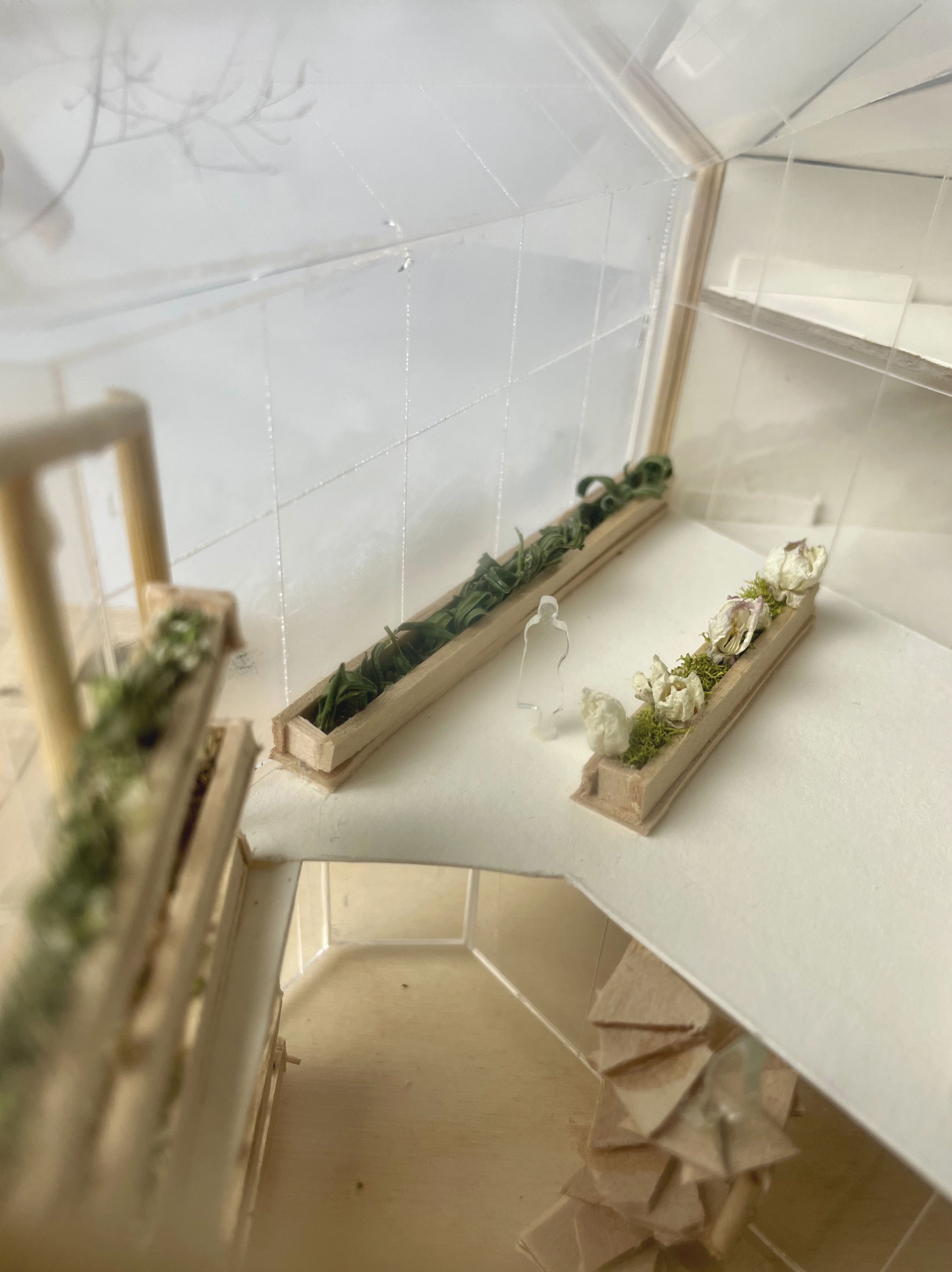

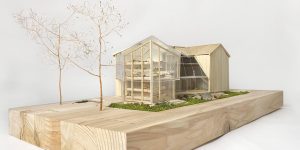
Learning Significance