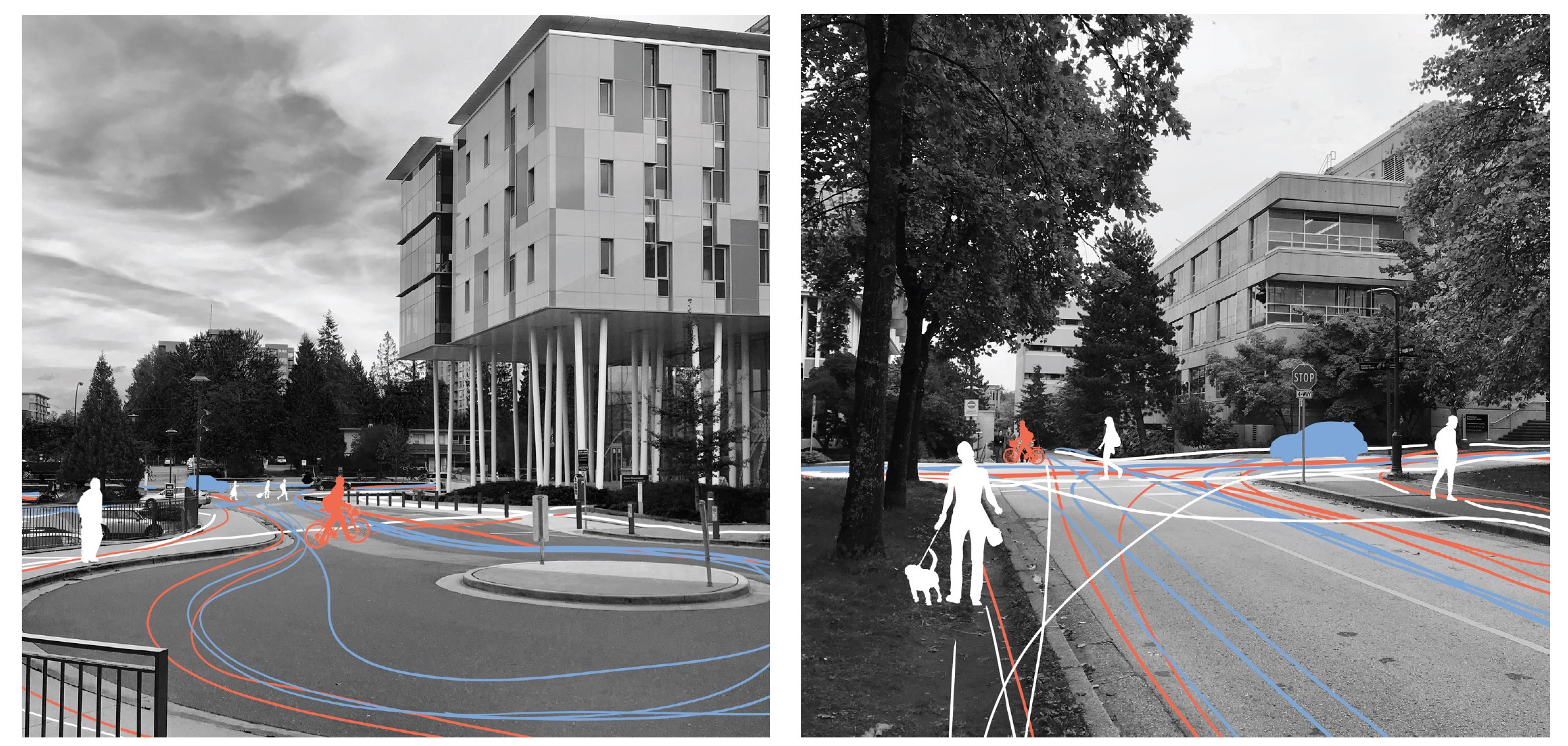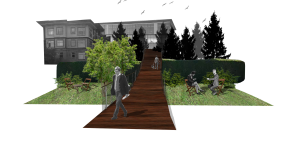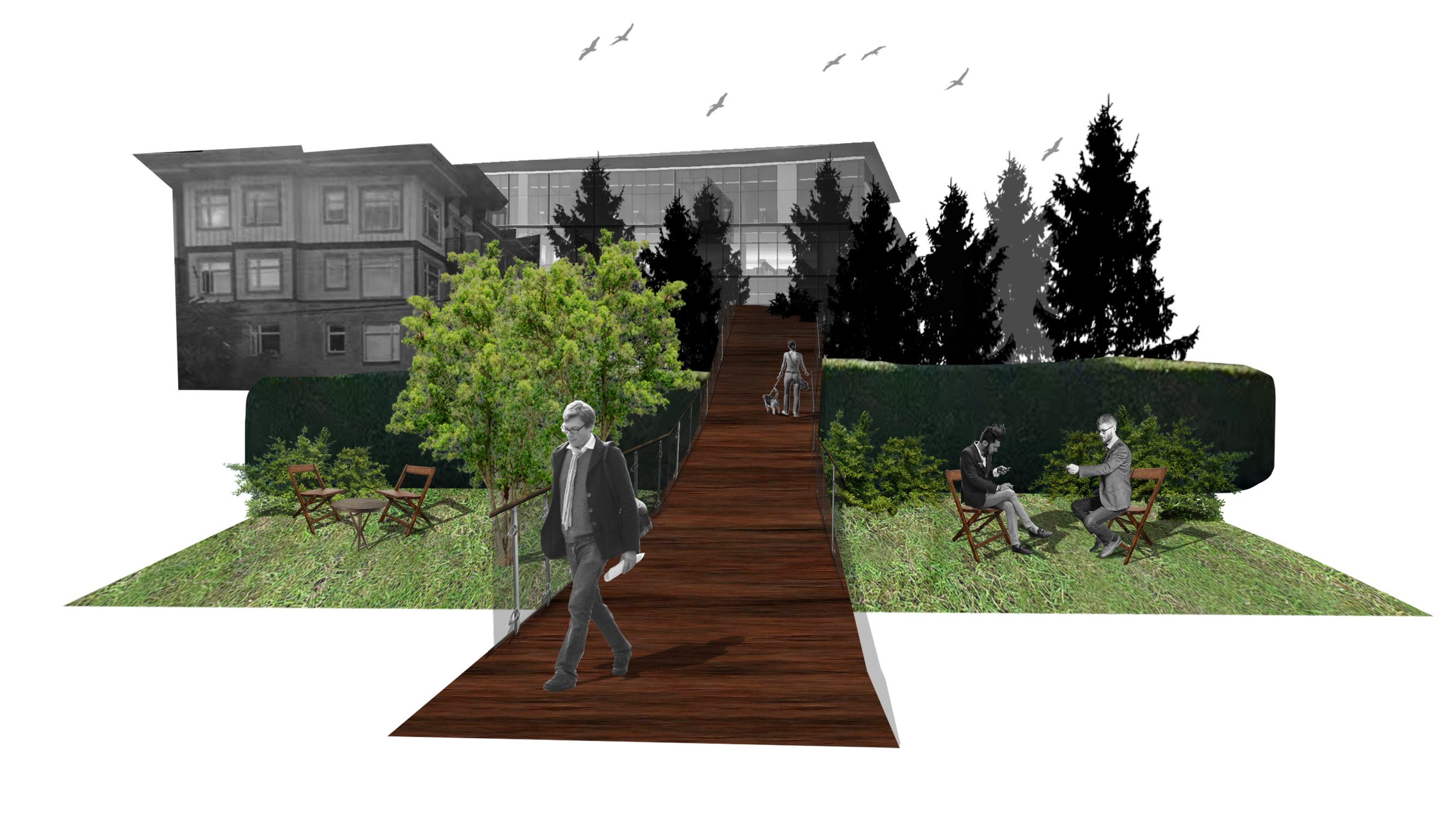
This individual project continues to look at the Hospital Lane corridor at the University of British Columbia in Vancouver, Canada. The Greenspace Elevated project focuses in on one specific patch along the corridor analyzing how an unsafe pedestrian crossing could be enhanced with a pedestrian bridge to improve connectivity and safety within Hospital Lane. Through concept iteration (concept model images: Process Models Collaging), the design of a greened biophilic pedestrian bridge emerged. The bridge aims to connect the future Lelem development to the UBC campus as well as provide an aesthetic escape and connection to nature for patients and visitors to the UBC Hospital.
RECOGNITION: This design and presentation were later brought to the University's official planning commission as a viable idea to improve campus safety and connectivity.
CONTEXT MAP: UBC Campus - Proposed pedestrian bridge location near UBC Hospital over Wesbrook Mall
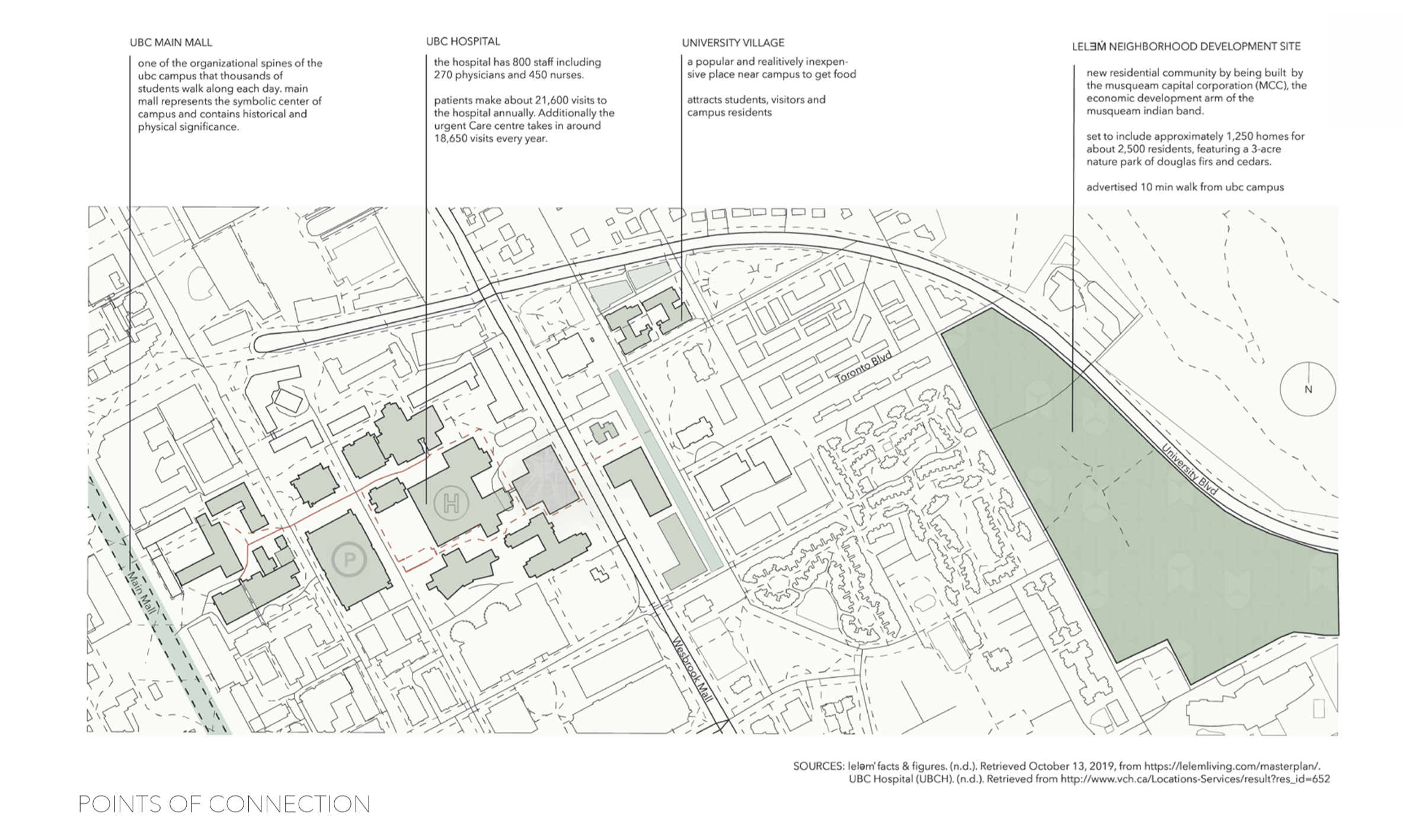
DETAILED SITE PROPOSAL: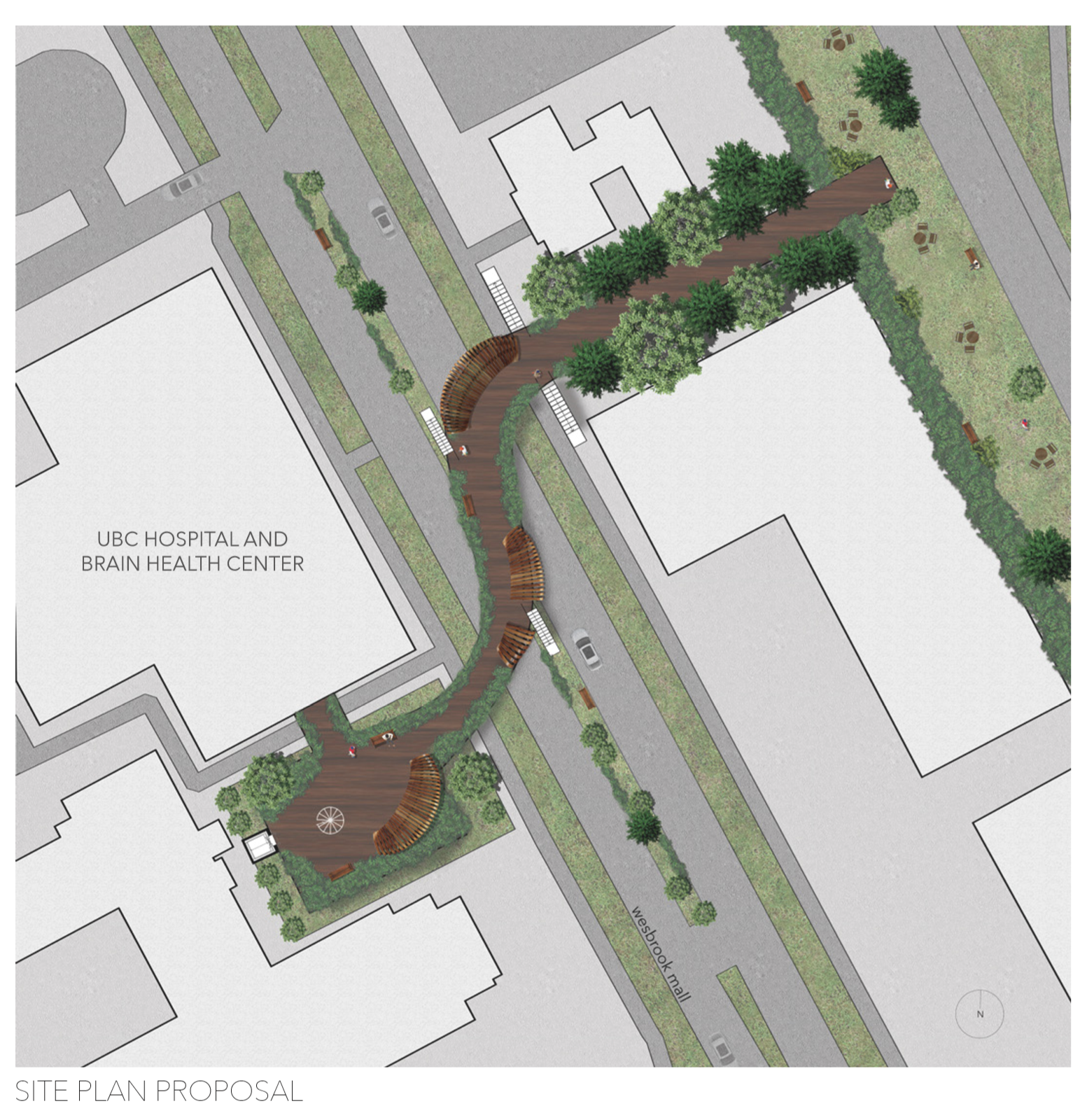
PROPOSED PEDESTRIAN BRIDGE GREENSPACE VEGETATION OPTIONS:
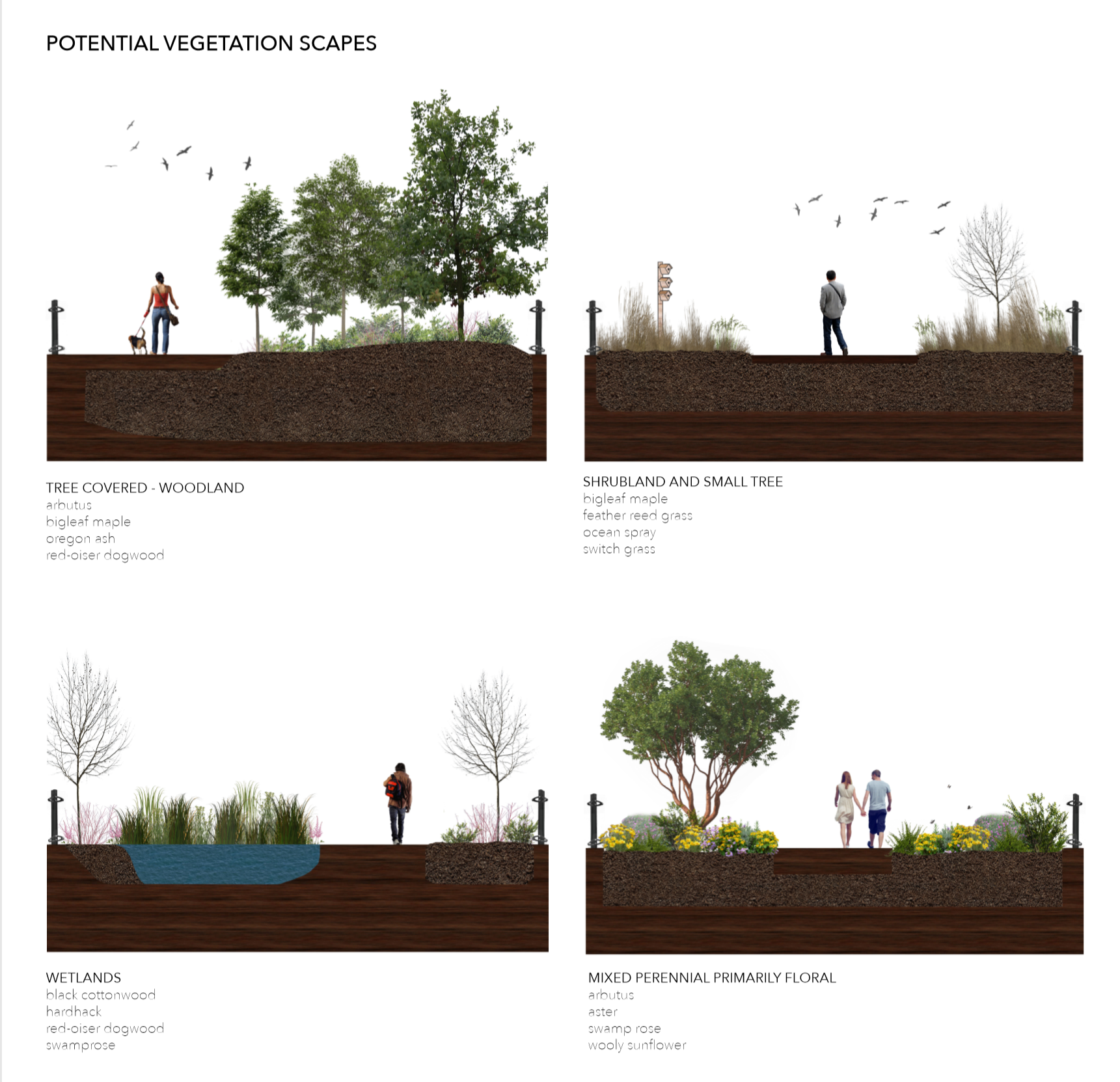
Section cut through bridge and apartment buildings on the east side of the road:
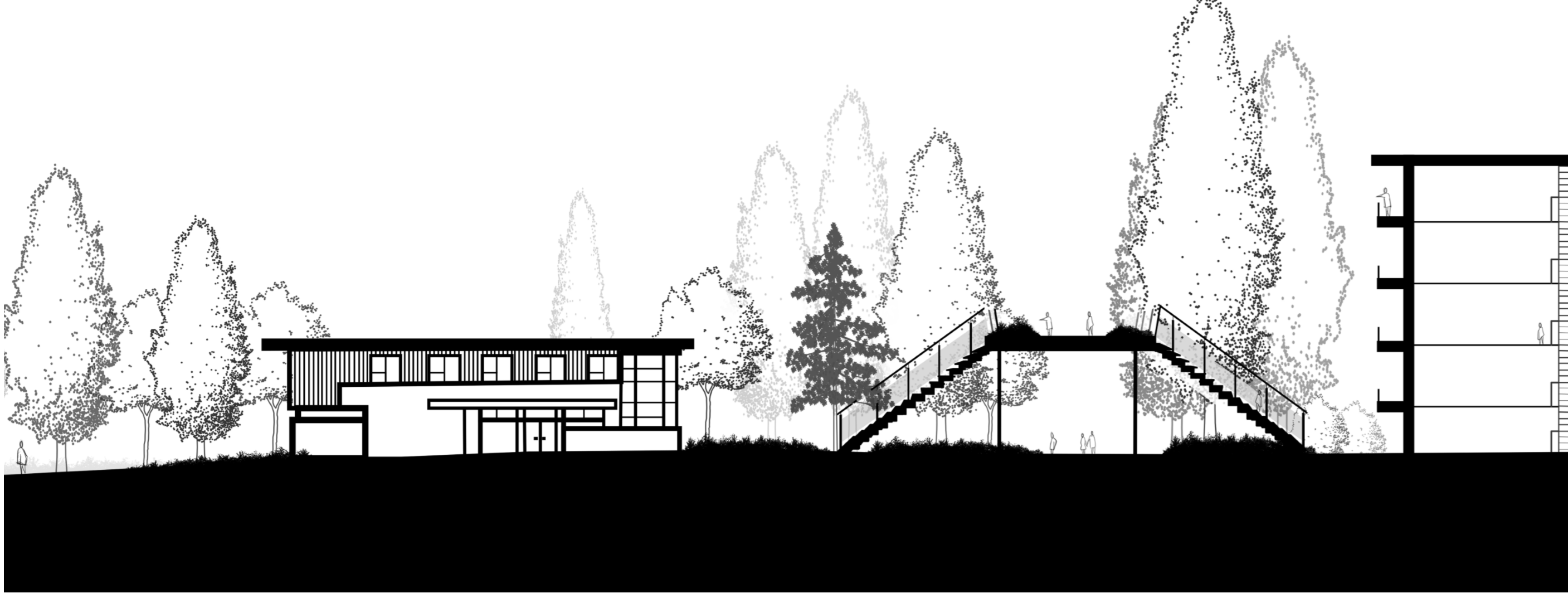
Existing Site Conditions Plan and Section:
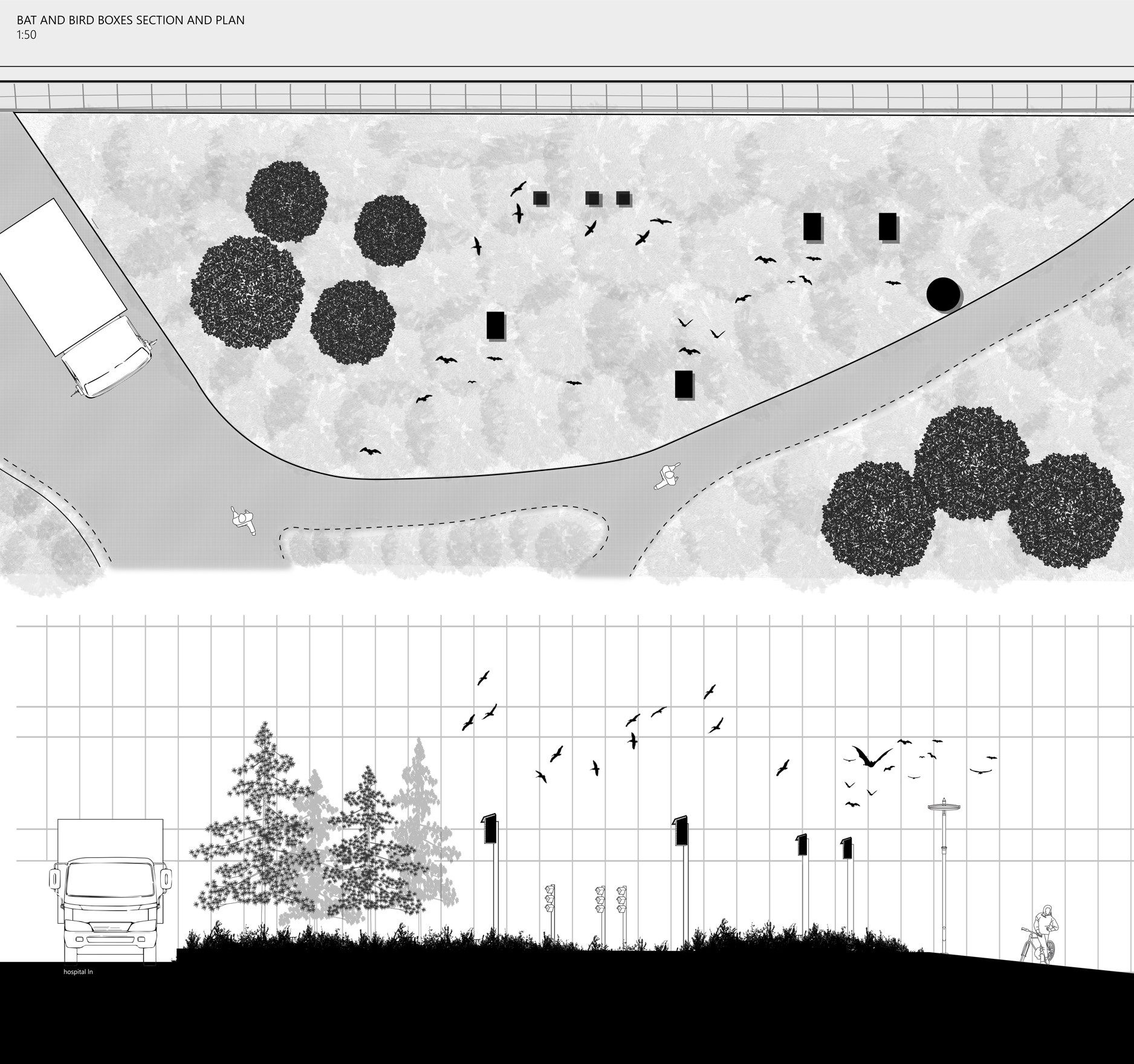
West to East section cut through UBC Hospital (on the western left side) and bridge depicting clearance height:
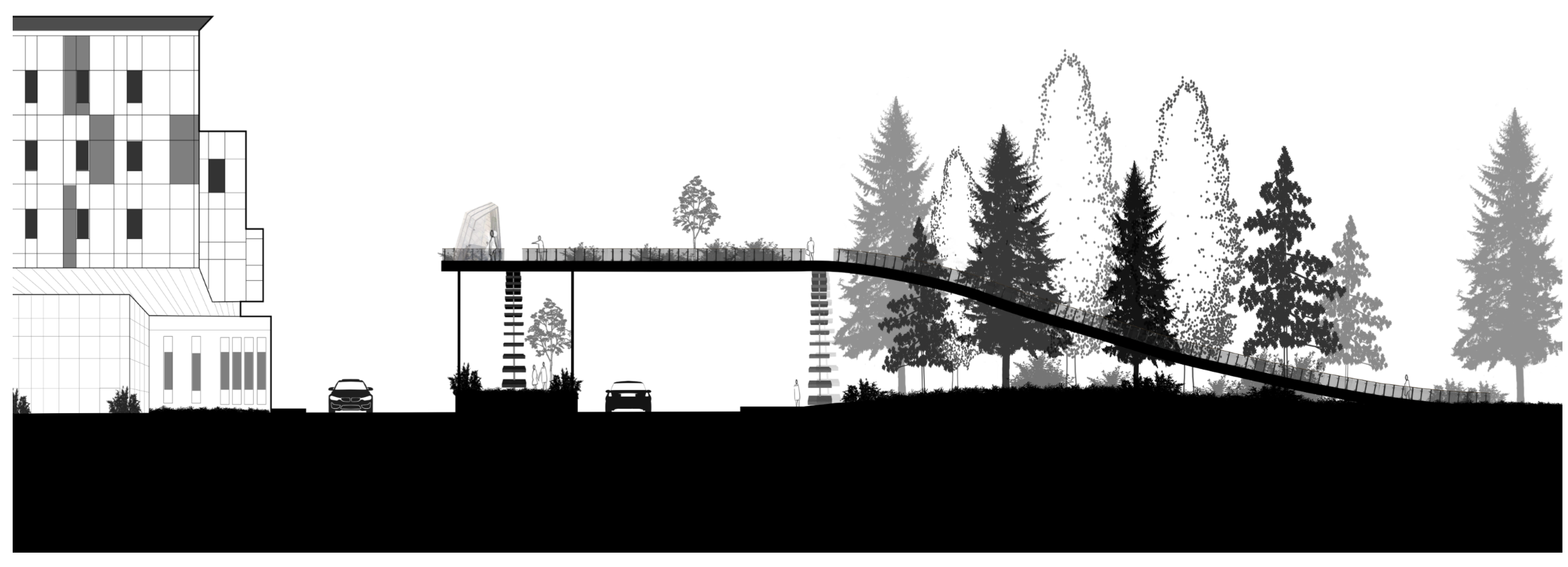
COLLAGED VISUALIZATION OF BRIDGE:
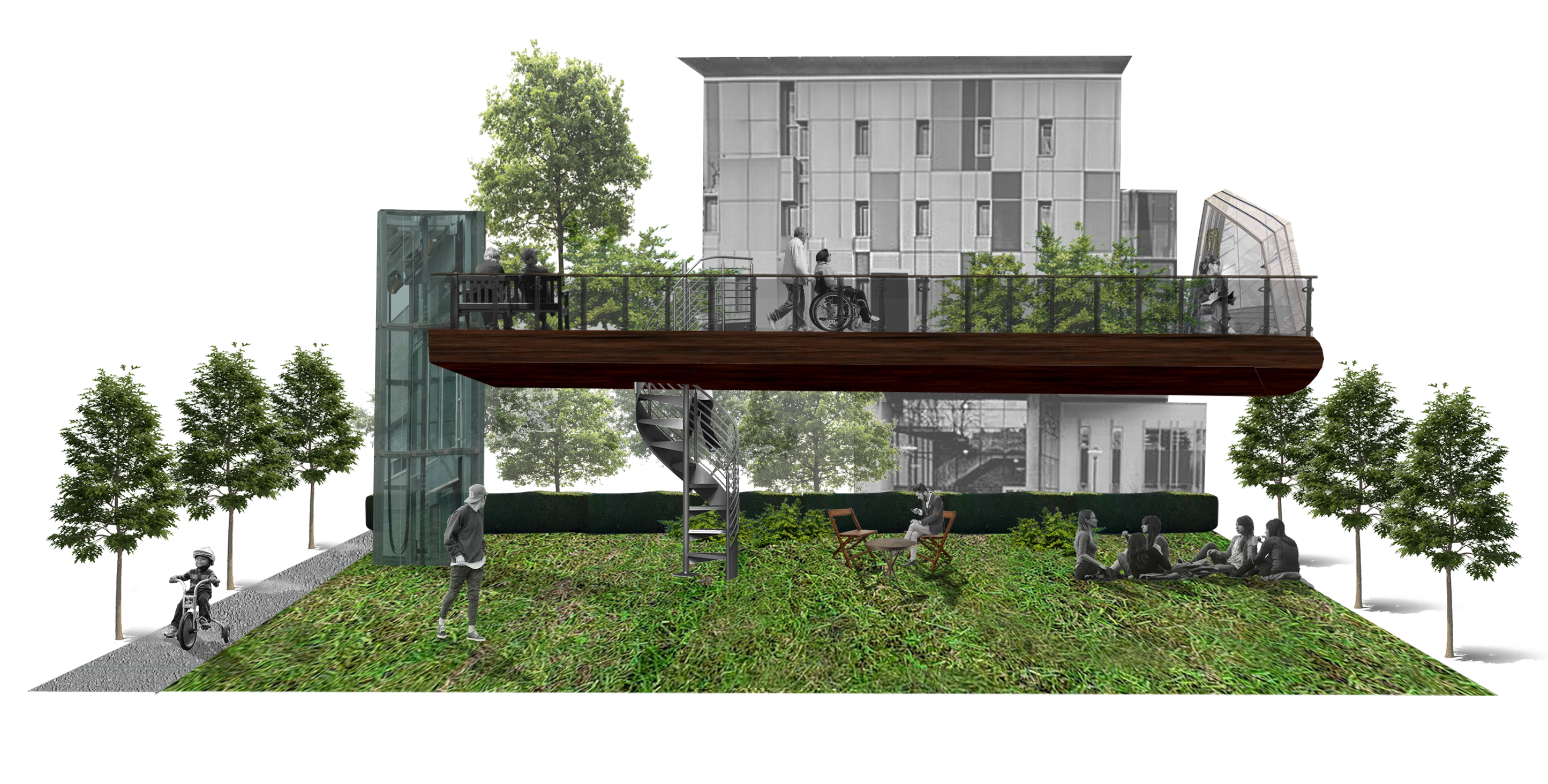
CIRCULATION PATHWAYS STUDY:
