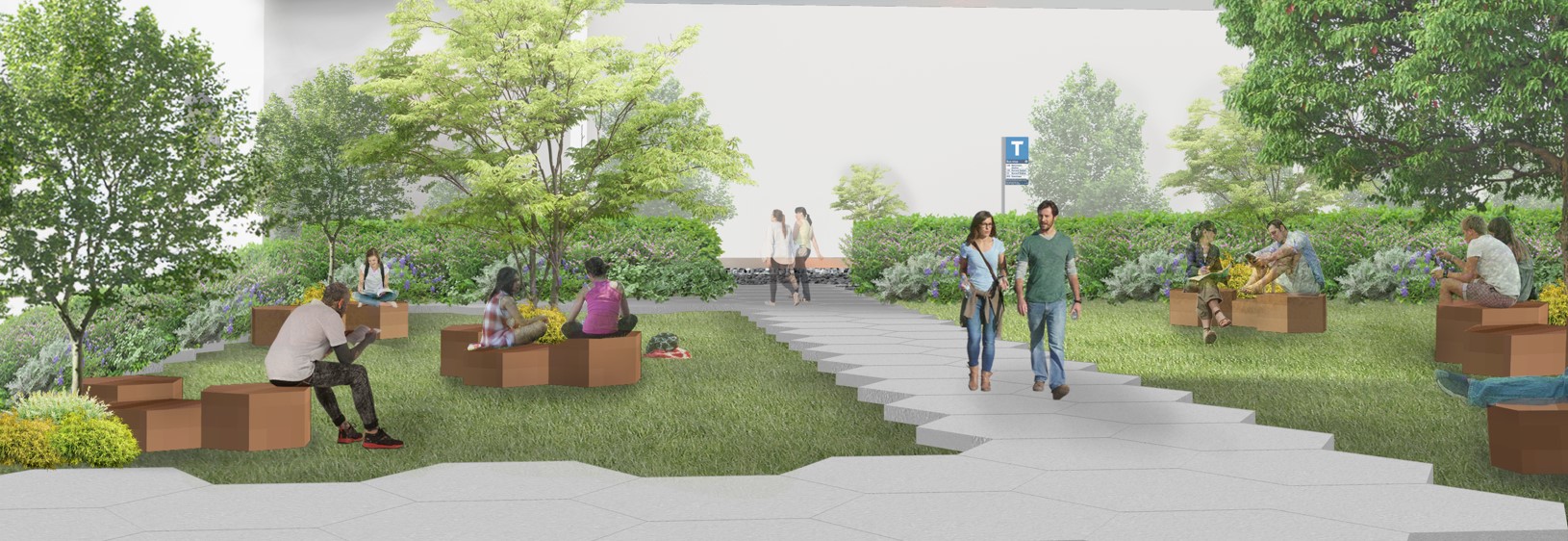CONTEXT MAP: Hospital Lane on UBC Campus - the unceded territory of the Musqueam people
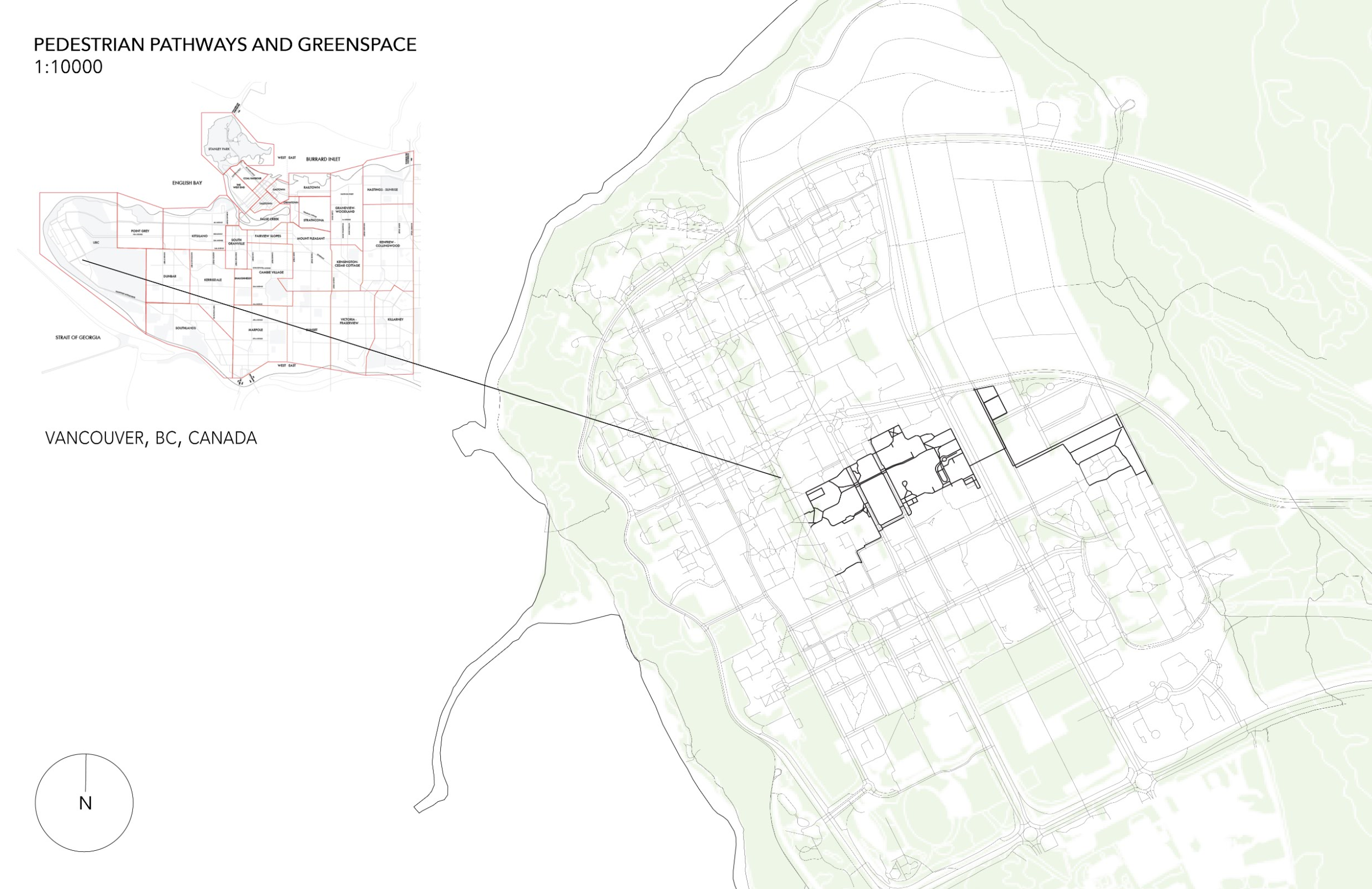
In my individual evaluation of the site, I largely focused on connectivity by identifying the main points of interest in the corridor linked together. Looking into the future, one main point of interest became the new Lelem development (https://lelemliving.com/) that is being built off campus by the Musqueam Capital Corporation. The new residential community is set to include roughly 1,250 homes. This will bring in 2,500 residents to the Point Grey area, who will be accessing UBC facilities. The most direct way for these new residents to reach these campus amenities such as green spaces, restaurants, shops, and museums is through Hospital Lane.
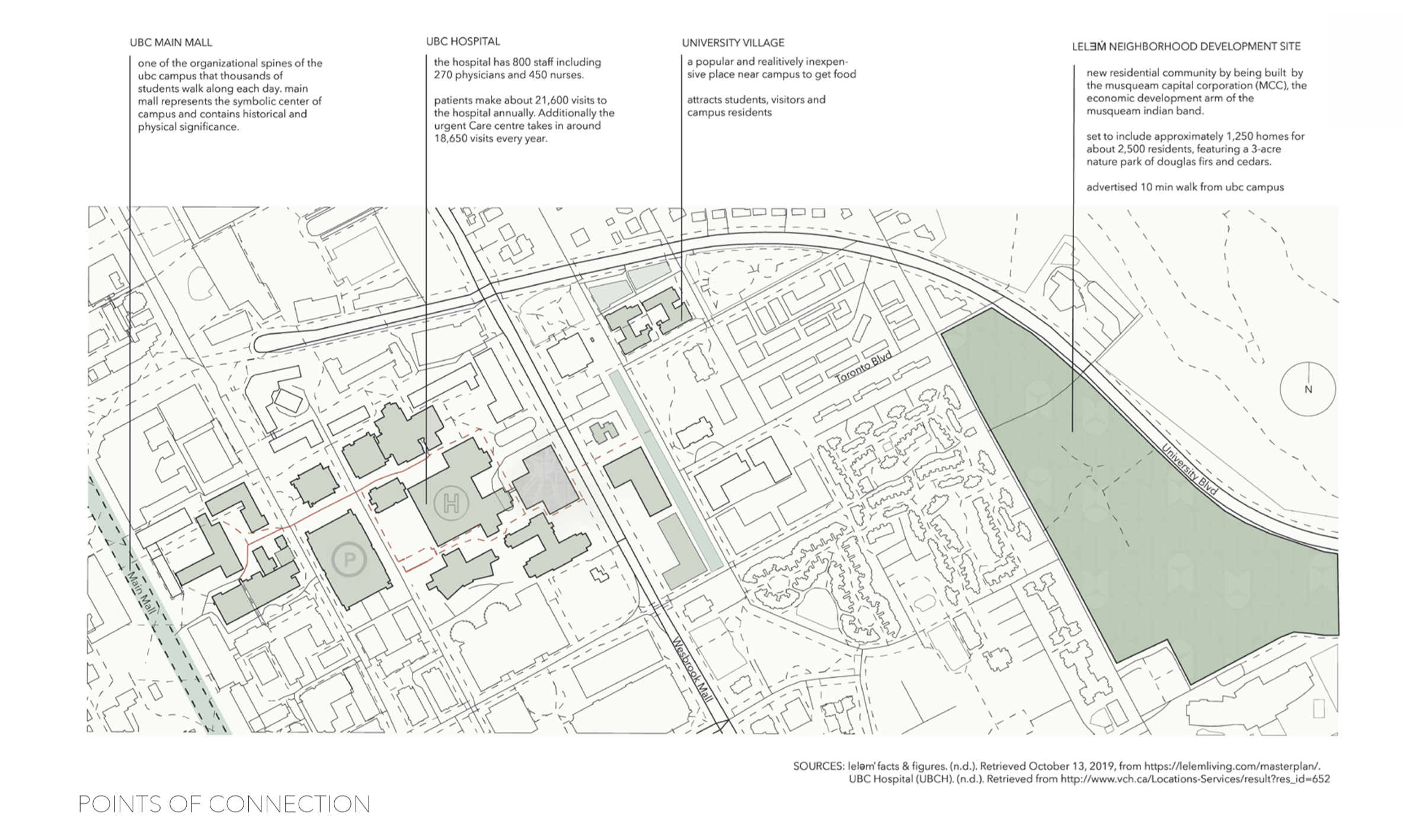
The images in the pdf below depict the most common modes of transportation through high circulation points along the corridor. After studying these spaces our group concluded that the main areas of improvement needed for the corridor were lighting, pathway circulation and green space. By improving these categories, Hospital Lane would become a much safer and connected corridor.
Modes of Transportation and Circulation
Our group's design intervention to address issues of safety, circulation and lighting are solved by the implementation of a consistent geometric paving pattern which culminates into various lighting and furniture connecting the corridor. Through this staged design intervention and flexible program, the corridor is able to adapt to future conditions and gradually decrease car traffic by replacing certain tiles with space for vegetation.
EARLY COORIDOR SITE SECTION AND PLAN:
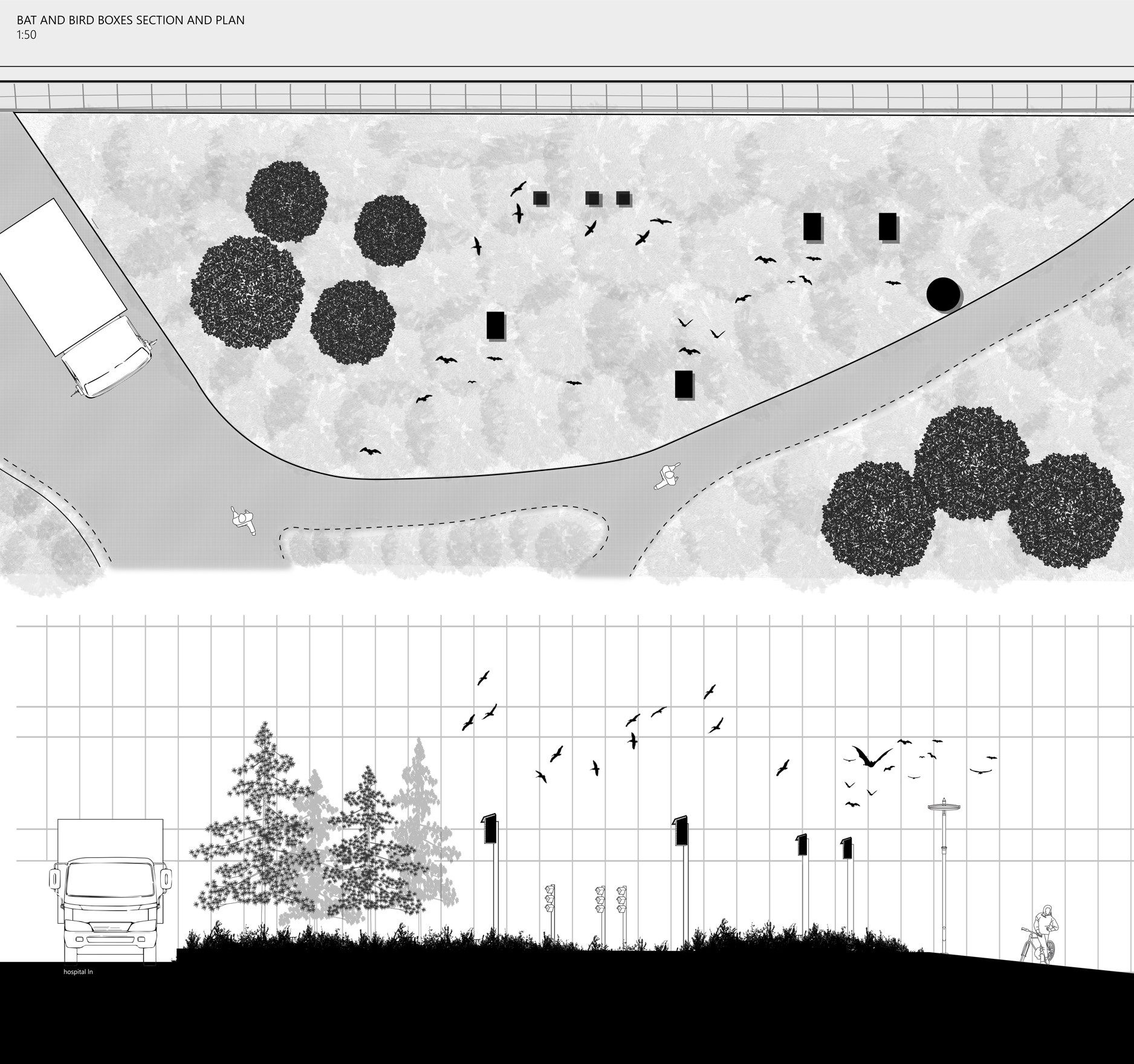
SEATING DESIGN INTERVENTION:
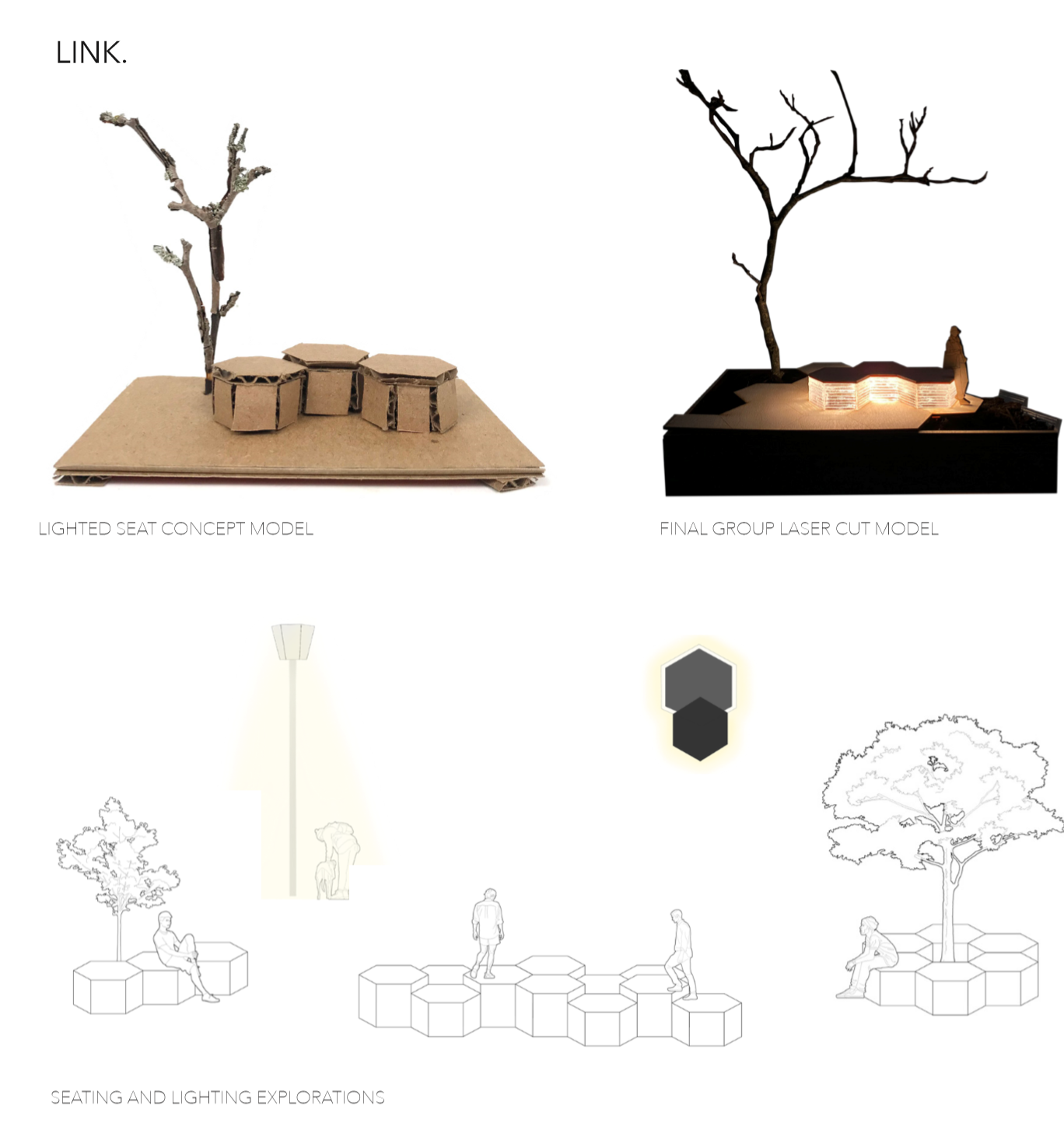
DESIGN PHASING OF PROGRAMABLE HEXAGONS:
Phase one of this design implements the hexagonal paving pattern, adding a cohesive element to the corridor. In phase two, hexagonal planters are brought in and car access is limited as the campus moves to more eco-friendly options of transportation. In phase three, some hexagons are removed to create more green space, and cars are eliminated from the space.
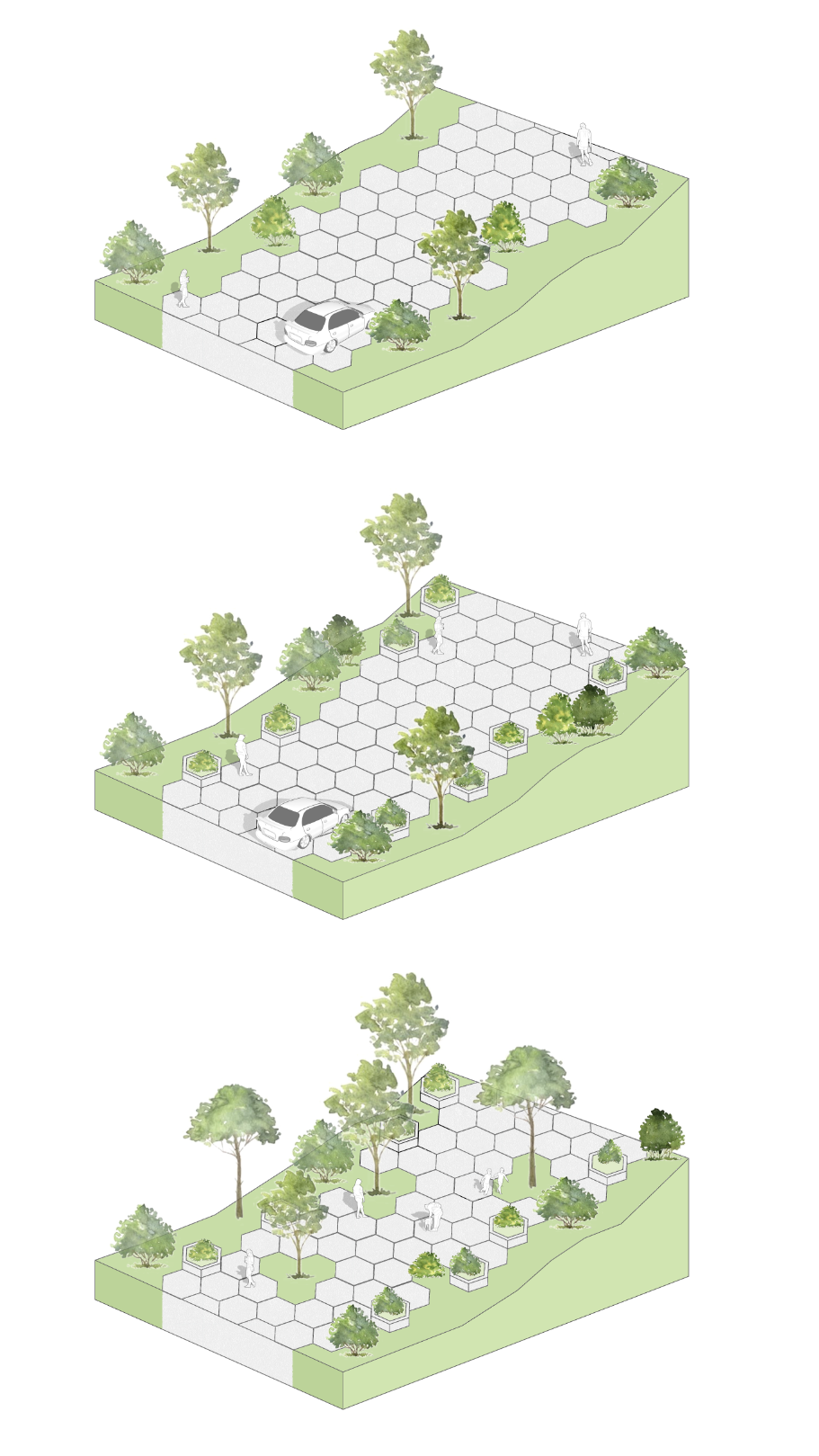
RENDERED COLLAGE: an exploration of space within the corridor
