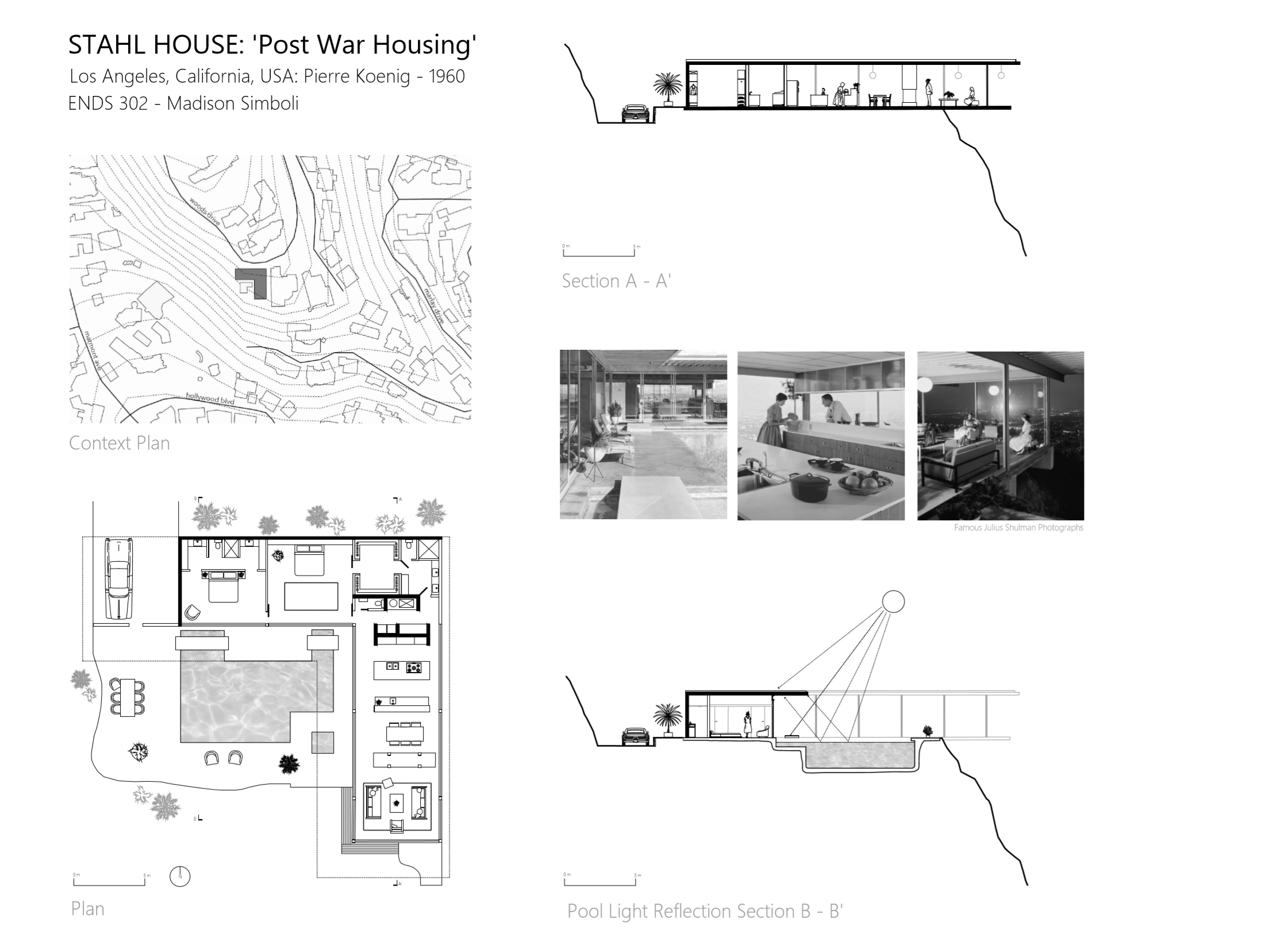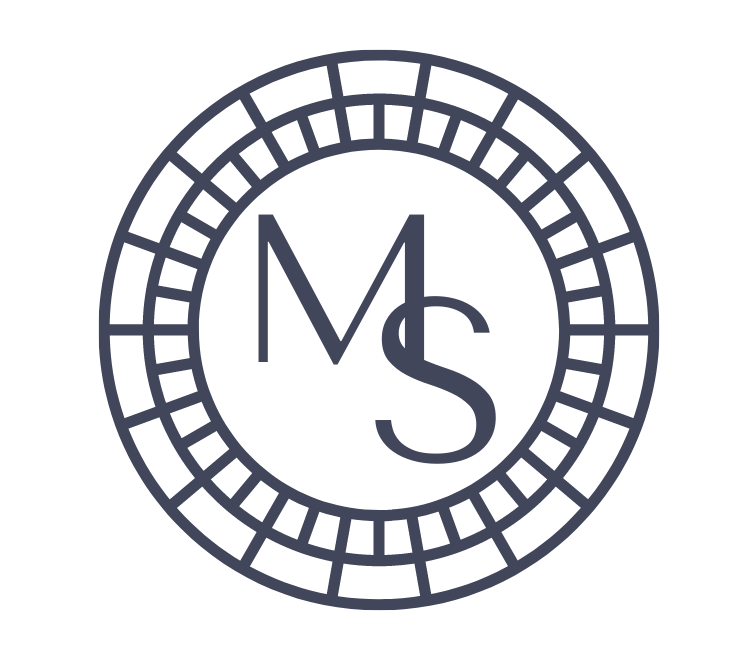THE STAHL HOUSE is located on a small lot in the hills above Los Angeles. Built-in 1960 by Pierre Koenig, the motivating force behind the design of the home was the 270-degree view of the city below. The topography drops rapidly on three sides of the site making the house feel as if it is floating on the city below. Floor-to-ceiling windows and a cantilevered base both allow occupants to closely experience the surrounding environment. The aim, which at the time was considered experimental, integrates modernist principles with residential architecture to both functionally and aesthetically represent the lifestyle of the modern age. Pierre Koenig (1925-2004) was an architect based in Southern California who designed Stahl house early in his career. He is known for steel frame structures, using industrial technology, and for economical and environmentally-conscious house design.
The first half of this project was research-based. The research and diagrams created in these two research posters were created in conjunction with two of my peers from the Bachelor of Environmental Design Program.
PDFs: Stahl House Poster 1 Stahl House Poster 2
The second half of this case study project was done individually and completely in AutoCAD. The goal was to draft our own sections and plans of the house by adding elements to the drawings that tell a story about the house. I focused on the post-war history and modern industrial design elements of the Stahl House. I was fascinated by the fact that the house was originally built with the intention of being a prefabricated home that could be mass-produced. Although the intent was to have the home be easily replicated and cheaply produced, that ended up not being the case. However, the evidence of this intention is still seen since all the dimensions of the house were determined by prefabricated steel beams, glass, etc.

Click here for a PDF of the above image: Stahl House AutoCAD Drawings

